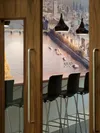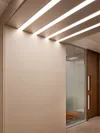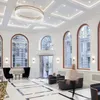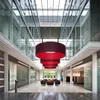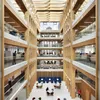
Challenge
We were commissioned to lead a fast-track redesign and fit-out of two floors at 1 St Martin’s Le Grand. The brief required a workspace for up to 400 staff, as well as a dedicated client suite. We worked closely with our client over a tightly planned 12 week programme to deliver a space that would meet detailed requirements to ensure high levels of security, privacy and brand application. Deep floor plates allowed us to create centrally-positioned meeting rooms, as well as breakout and café areas, and a gallery space at the heart of the office. A separate client suite adheres to the design principles of the Private Bank's global offices, providing continuity and familiarity for the brand’s customers.

Breakout area
1 / 2
“We were able to meet the ten-week deadline because we gave the contractor a very detailed design, so they knew exactly what had to be done and where. This only happened because of the architect we settled on.”
Tony Brady, CBRE Project Management
1 / 4
Private rooms and meeting spaces


