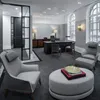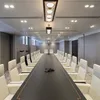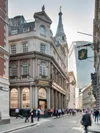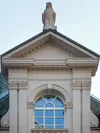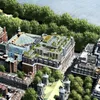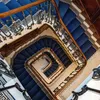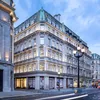Challenge
Lombard Street has a long association with the City of London’s financial organisations, and our client, Falcon, wanted a front door at this prestigious address. Number 60 was completed in 1911 and is listed for its granite and Portland stone exterior. Inside, however, the old banking hall had been filled with a mezzanine floor and many of the original finishes stripped out. Falcon’s founder wanted to create a high-quality home for his business, which he built from scratch from a shop above Jermyn Street. Our challenge was to deliver this by restoring the building’s elegant character.

1922 view showing original corner aedicule, 2016 view showing 1980s mansard extension, and the aedicule lost post WWII, 2017 view showing the aedicule reinstated and the new roof top extension


Pre- and post-works Birchin Lane elevation

Initial site visit showing entrance reception pre-works. The 1980s mezzanine shown here was removed to reinstate the dramatic double height banking hall as a reception
Main moves
We retained the building’s listed façade, refreshing the fabric, replacing windows and adding refined entrances and signage. Most of our work, however, was internal, with a brief to deliver everything from structural interventions to bespoke furniture and artworks. This is most evident in the reception area, where we restored the double-height volume of the original banking hall by removing part of the 1980s mezzanine and building it out elsewhere to balance the grand proportions. We added a curved staircase leading to the meeting room suite. Bike stores, a gym and staff restaurant and breakout space are placed in the basement, and the lead and original slate roofscape reworked.

Design review
1 / 2
Reinstated banking hall reception
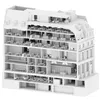
Cut-away 3D section
1 / 2
Private meeting room and boardroom
1 / 5
The lower ground floor and basement houses a variety of amenity spaces including a canteen, gym, lounges, games room, cycle store and shower and changing facilities. A private penthouse apartment is located on the top floor
Detail
The project was a very personal one for our client, and as custodians of his vision it was important to strike the right balance with the detailing of the building. We avoided over-embellishment and pastiche, instead choosing simple yet luxurious materials and finishes. For the founder’s office we selected art and commissioned personalised pieces, including a hand-built credenza and a desk designed with drawers to accommodate the three mobile phones which he is never without.


1 / 2
A hand-carved stone falcon takes pride of place as an emblem of both the company and the restored building
Wellbeing
Falcon’s founder is deeply involved in his self-made company, promoting a sense of family as well as keeping in close touch with day-to-day business activity. In response to this, we created a variety of spaces for the team to eat and relax together at the upper basement level. This involved working around an original, six-sided banking safe which we kept as a relaxation space off the main restaurant.
1 / 3
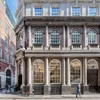
“Our staff feel very fortunate to work in such a beautiful old building that has been sympathetically restored. Our organisation takes pride in offering facilities that centre around work/life balance and the final design encompassed that perfectly. We are now enjoying our new home, which has created a very positive working environment as well as attracting the admiration of many external visitors”.
Shelley Bennett, Head of Management Services, Falcon Group



