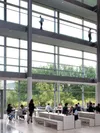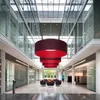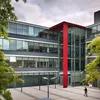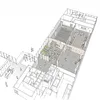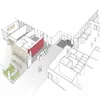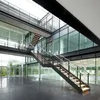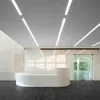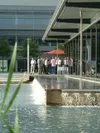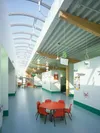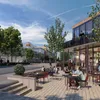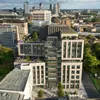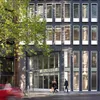Challenge
We were appointed by Oxford Properties to create a two-phase mixed-use masterplan arranged around a new landscaped square and lake. The first phase provides 5,575 sqm of Grade A office space; a 3,700 sqm health and fitness centre with a swimming pool, gym and café; and a pre-school nursery. The second phase delivers two new waterside office buildings with conference facilities, creating a further 7,500 sqm of space. Contemporary, light-filled interiors create fresh, inspiring places to work, while photovoltaic solar panels improve the development’s energy efficiency.

Green Park masterplan with our elements of the scheme highlighted in red
1 / 2
1 / 2
Interior space planning concepts at 100 Longwater
1 / 3
