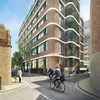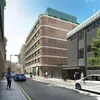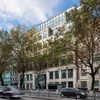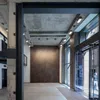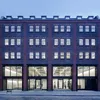Main moves
We were appointed by social enterprise Canopi in partnership with Savills to design the redevelopment of Waterbridge House, a pre-World War II light industrial building that is currently used for offices on Loman Street, in the London Borough of Southwark. The aim is to create a dynamic and sustainable events and work space to serve Canopi’s social sector clients, as well as the local community. We’ve created proposals for a simple, elegant, sustainable building that references the existing structure’s 1930s origins with subtle Art Deco influences, offering a dynamic, welcoming, animated space in which people can meet, work, collaborate and socialise. A fully accessible ground floor public café will welcome passers by, while adaptable workspaces on the floors above will have open plan floors, generous ceiling heights and an abundance of natural light.

Initial concept sketch
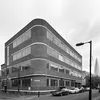
Pre-works view of building from Loman Street

Consented massing

Existing building to be refurbished

Existing building extended

Feature stair and balcony added to the west elevation

Ground floor opened up and activated

Final massing
Impact
Our proposals aim to work in conjunction with the surrounding area and context, offering simple architectural forms that complement the existing building’s Art Deco style and create harmony – rather than contrast – with the local context. Our proposals minimise the visual impact of the new upper floors from street level by carefully considering setbacks and carrying out ‘key view’ studies. By maximising daylight across the whole floor plan at each level, the design balances the requirements of the commercial space, while considering the impact on neighbouring buildings. Roof plant is minimised and concealed behind a louvred enclosure.
1 / 2
Feature stair introduced on Risborough Street
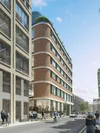
Vast ground level glazing introduced to actively promote the café and encourage passers by to visit, learn and support the charitable work that Canopi undertakes
Sustainability
A central aim of the design is to create a caring, environmentally conscious building that makes use of modern methods of construction. This involved incorporating energy efficient strategies from the outset, and centring our proposals around themes of reuse and reimagining. As part of this, we explored numerous options for retaining the existing building’s structure and creating an extension which sits over the existing foundations. The design retains embodied carbon where possible and will create a gas free, ‘fossil fuel free’ building. A photovoltaic array over the roof and storm water strategies are all part of an incremental design in which every constituent part considers the appropriate sustainable solution.

