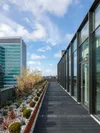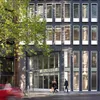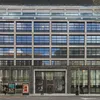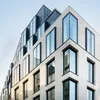Main moves
We were appointed by the Wellcome Trust to carry out a substantial refurbishment of 210 Euston Road in central London. Our design proposals include the addition of a new seventh floor, partial replacement of the cladding, and a dramatic new reception and support facilities. The Euston Road façade is renewed with Portland stone, full-height windows and an illuminated portal entrance. The remaining façades have new terrace doors and refreshed windows with new glass and recoated frames. The reception area has a concrete and stone floor and coffered edge lit ceiling, while the office and core spaces feature crisp white walls, maximised ceiling and soffit heights, and accents of oak with industrial metalwork. The building has a number of accessible terraces with planting and city views.
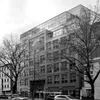
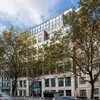
Pre- and post-works view from Euston Road
1 / 3
Pre- and post-works entrance and reception


Pre- and post-works Euston Road elevation

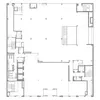
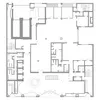
Pre- and post-works ground floor plans

The new reception area creates a dramatic arrival through the expressed structural grid by mirroring the geometry of the tartan concrete and stone floor, and coffered edge lit ceiling. Structural columns have been exposed to appear less prominent, with a contrasting palette of finishes which highlight the lift core and desk
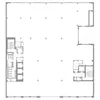
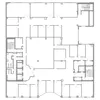
Pre- and post-works typical floor plans
1 / 2
Building tour with Director, Sarah Brown and Associate, Jonathan Pinfield
