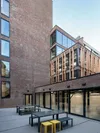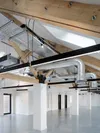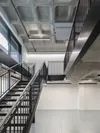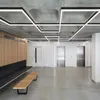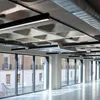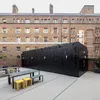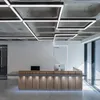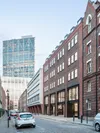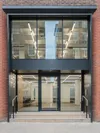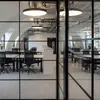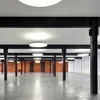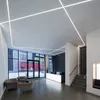Main moves
Our design for the CAT A refurbishment of 45 Folgate Street for Credit Suisse retains much of the front brick elevation, which sits within a predominantly Georgian and Victorian streetscape, with a modernised entrance and window bays at the lower levels. A new stepped extension to the rear provides valuable additional office space while externally creating an improved green aspect for neighbours. The design also involved the demolition and rebuilding of the core, rationalising the office space, remodelling the fifth floor roof space and replacing car parking with provision for cyclists. The redevelopment also reflects current standards and requirements, including those related to energy performance and accessibility.
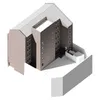
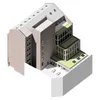
Previous and proposed axonometric rear view; the building extension and new outdoor amenity replace the former car park


Previous and proposed ground floor plan
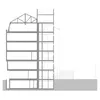
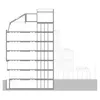
Previous and proposed long section
1 / 3
Building interventions: new rear extension and outdoor amenity; timber joist roof extension; communication stair creating a duplex office unit
1 / 4
“What a journey it’s been and extremely proud of the end product!”
Michael Raibin, Director, Colliers International
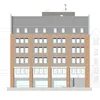
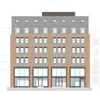
Previous and proposed facade on Folgate Street
1 / 2
New portal frames redefine the elevation, adding to the identity of the Spitalfields Conservation Area

Exposed waffle slab and services gives extra height to all floors
Detail
Using a refined industrial aesthetic, the building is designed to attract a range of occupiers, such as the technology, media and telecoms sector, reflecting its location between the City and East London. The concrete waffle slabs of the existing building fabric have been exposed and celebrated, which in turn maximises ceiling heights on the floors. The proposal increased the net lettable area by approximately 400 sqm to a total of 1925 sqm.
1 / 3


