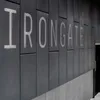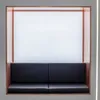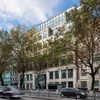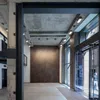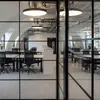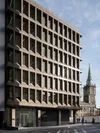
Post-works view from Dukes Place with new undercroft extension
Main moves
Featuring a repetitive deep-set window design considered to be a key element of the façade, our design retains the building’s granite clad-exterior. A dark and extensive undercroft, which previously dominated the original entrance, is enclosed and extends the building’s ground floor. As well as creating a new entrance closer to the street, this doubles the size of the reception and creates dedicated space for bike storage, lockers and shower facilities. In line with wider regeneration taking place in the area, the railings and steps which previously surrounded the entrance are removed, connecting the building with the improved public realm.
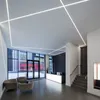
A palette of black and white with copper detailing creates a contemporary reception area


Centralised air conditioning to maximise ceiling heights
Detail
Our design for the interior represents a dramatic transformation, with completely new reception and communal areas, and a Cat A refurbishment of the six office floors above. Designed to create visual impact from the street, the reception features an eye-catching scheme using lines of recessed strip lights which run along walls and across ceilings at unexpected angles. A restrained black and white colour scheme is complimented by a pared back palette of materials including aluminium mesh, Corian and copper. Striking black linear lights and window reveals add character to office floors and enhance the building’s aspect from outside. Creating a strong brand for the overhauled building was a critical element of the design brief; Irongate celebrates its new identity boldly with the addition of illuminated signage placed either behind or over black mesh panels.



