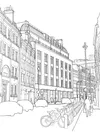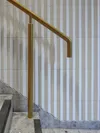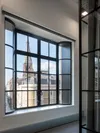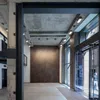
Challenge
19-23 Wells Street was originally commissioned by the famous wallpaper and fabric design company Sanderson as a purpose-built office in 1931, when it was named RIBA Building of the Year. It is now Grade II-listed. During the 1950s and 60s it was occupied by Columbia Pictures, who added a cinema and fireproof reel store to the basement areas; more recent tenants had left the building in disrepair. Our brief related both to the site and to our client’s offering: to intelligently refurbish the building to restore its original quality and character and, through that, to develop the very specific serviced office product that Storey offers.
1 / 2
Serviced office space
Main moves
Storey lets workspaces to companies who seek shorter-term leases in high quality buildings, with the addition of concierge and management services. Our strategy was to focus on the five office floors, improving their functionality and giving them an exclusive, timeless feel on which tenants would be able to layer their own identity. A rooftop pod and terrace are added, with conference rooms, cycle parking and showers in the basement. We streamlined the cores and, with them, the circulation, relocating the main entrance of the building to the southern end of the site. Throughout, we aimed to bring out the best in the building’s character, celebrating and restoring the many original features to sit harmoniously alongside the new.

BIM model of proposed typical floor

Pre-works view showing partitioned office space
1 / 4
Detail
We worked in close collaboration with Storey, debating the look and feel of the whole, and creating mock-ups to refine and test details and finishes. While the building needed to feel like part of their evolving portfolio of serviced offices, it also had to feel specific to its own heritage. The original Art Deco staircases are restored and remain the heart of the building, and the vertical stacks of Crittall-style windows are updated; some have unusual curved features which we retained. We restored the bomb-scarred ceramic bricks to the rear, and the copper-covered dormers at roof level. More recent – and no less intriguing – features, such as the huge metal doors to the basement reel store, have also been kept.
Impact
The ultimate impact of this project is in how it has contributed to Storey’s offer. In an aggressive market for serviced office space, led by brands aimed at smaller start-ups requiring less space and more interaction, it has carved a niche for higher-end buildings with larger tenancies. Within this context, each design move we made at Wells Street had to be clearly justified, a careful balance of doing ‘just enough’ to achieve Storey’s commercial objectives, and allowing tenants to feel ownership of their space, without losing the inherent character of the original building.












