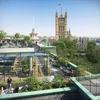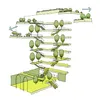

Cut-away perspective showing proposed entrance and new atrium
1 / 2
A new biodiverse atrium acts as the 'lungs' of the building, allowing sunlight and natural stack ventilation

Concept sketch


A new office proposal behind a retained facade creates a green oasis in the heart of Westminster.



