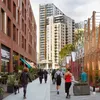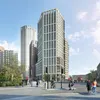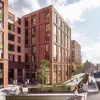Challenge
Following feasibility work on the brownfield site under the Transport for London framework, we were selected by preferred bidder Barratt to develop our ideas for a planning application. While the quantity of homes to be delivered demanded tall buildings, the transitional nature of the site, sitting between the city-scale towers of Wembley Park and the Metroland suburbs around the station, meant the impact of this mass had to be carefully considered. We also incorporated a requisite 40% affordable homes and the principles of Good Growth by Design, sustainability and wellbeing. Furthermore, the site’s narrow footprint, adjacent to the railway track, and protected views of Wembley Stadium’s iconic arch also presented design challenges.

Aerial view of Wembley Park Gardens in relation to wider masterplan
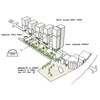
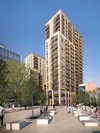
Proposed view of Olympic Square: 21-storey building marks Olympic Square and entrance to Wembley Park station
Main moves
To avoid imposing a view-blocking wall of development on the skyline, we arranged the apartments as a family of five towers on a single-storey podium. Increasing in height towards the station, the tallest of the buildings marks Olympic Square. The gaps between blocks are important. As a result of this move, 72% of the apartments are dual aspect, which is unusual for a development of this density. Layout, orientation, scale, appearance and shape have all been carefully explored and modelled to create a high-quality, car-free development designed for contemporary city living. With this key project subject to an intensive review process, we evolved the design and adjusted the tower heights to protect local views and respond to the existing and emerging context. The carefully composed buildings now rise from 13 to a maximum of 21 storeys. The massing is also refined, with each brick-clad tower stepped down along Brook Avenue to respond to the heights of the buildings opposite, and to slide eastward giving a sense of movement towards the station.

Buildings rise in scale towards station. Massing organised to promote visual permeability and provide interconnected gardens between blocks

In response to their immediate environment, street frontages step down in height along Brook Avenue

Existing pavement doubled in width to create space for street trees, shrubs, incidental play and places to dwell, whilst providing privacy to residences

The development has been carefully designed to protect views of the iconic Wembley arch from the surrounding area, while celebrating its position next to Wembley Park station

Aerial view looking along Brook Avenue and over landscaped terraces connected via street-facing walkway
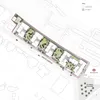
Typical floor plan
Sustainability
Substantial landscaping not only softens the transition between Wembley Park and the leafier suburban streets, but also helps to create an environmental filter – with carbon reductive plants and trees purifying the air for residents along the significantly expanded public realm. At first floor, gardens are interconnected via south-facing open walkways and mini parklets at the entrance to each block – creating communal spaces that promote outdoor living and a sense of community, while affording visual permeability along Brook Avenue. Green roofs and wildlife habitats such as bee bricks and bird boxes are also incorporated.

Active frontages along Brook Avenue
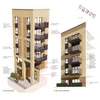
Bay studies exploring architectural treatments
Wellbeing
For many residents, home is about identification and belonging, so each courtyard has its own character depending on the size and mix of the surrounding apartments. Uplifting façade features respond to their setting with enhanced brick detailing at street level, distinctive double height entrances, and projecting balconies coloured according to their block. In addition, we embraced opportunities to improve the public realm and celebrate urban living: front doors and gardens at ground level activate Brook Avenue and provide the backdrop to a variety of generous spaces for social interaction – including seating areas, wider footways, landscaping and areas for incidental play. Overlooking Olympic Square, we provided new operational premises for station staff, and a new retail unit at ground to help activate the square. Beyond the site boundary, we developed a vision for Olympic Square, with proposals serving as a catalyst for future improvements to this key civic space. Active travel is promoted with clear transport links, reduced car use and dedicated cycle storage within each of the blocks, visible at ground level behind artful fretwork screens.

