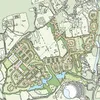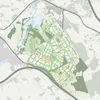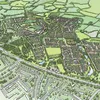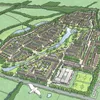Challenge
CBRE approached TateHindle in 2016 to prepare initial proposals for a new garden village of 1,500 homes and community facilities at Fairoaks in Surrey. Previously utilised as an airport, the site offers opportunities to create a landscape-led masterplan that combines the principles that inspired the UK’s original and ever popular garden cities with best practice design approaches appropriate for today’s context. The design creates a series of neighbourhood clusters that aim to embrace and observe the surrounding landscape. As part of this, several key apartments and civic buildings are strategically positioned throughout the development as ‘architectural moments’ to benefit wayfinding and inform the overall placemaking strategy. A mix of uses will help define the identity of each area of the development. The area highlighted in yellow will form the heart of the development, offering a variety of amenities and consequently a sustainable community.



The concept was to divide the site into three main character areas based on existing hedgerows, with each including strategically placed ‘architectural moments’ or follie buildings in line with Ottershaw Park Mansion. Buildings are designed to embrace and observe the landscape with a mix of uses to compliment each character area

Artist’s impression

Proposed sketch plan

Proposed market square forms the heart of the scheme




