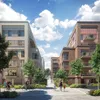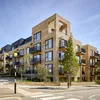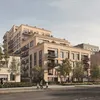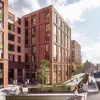
Overall masterplan for the Alton Estate
Challenge
To help revitalise the estate, we designed 230 high-quality new homes of between one and three bedrooms set within contemporary mansion blocks that exploit the challenging site topography. Working within the sensitive context of the estate’s renowned brutalist architecture and the Roehampton Village conservation area, we carefully considered scale and style to complement the existing surroundings, which include listed buildings. On the adjacent Fontley Way, we designed an additional development of 14 stacked maisonettes around a central courtyard, to help enable the redevelopment of the main estate and contribute to Wandsworth’s affordable housing needs.
Main moves
To address the site’s acute lack of permeability, we created pedestrian routes through the centre of two expansive landscaped courtyards, connecting Roehampton Lane to Harbridge Avenue. Front doors to maisonettes and communal/private gardens are arranged either side of these paths, creating a range of vibrant spaces to promote a sense of community. We made use of the sloping topography by creating a level platform and concealing parking in a semi-basement. The courtyards above are accessed via a stepped walkway and graduated ramp which create a sense of arrival. The massing of the buildings also reflects the slope of the site and tracks the sun to minimise overshadowing.

Aerial view of mansion blocks set within the wider masterplan

Concept sketch

As part of the regeneration, TateHindle designed 14 high-quality family homes on Fontley Way, adjacent to the main estate

Buildings are organised around two publicly accessible landscaped courtyards on key pedestrian routes
Detail
We designed the three buildings on a sympathetic scale, with heights varying between six and eight storeys to reference the existing architecture of the Alton Estate. We used different brick tones across the three blocks to give the buildings individual personalities, and to provide a transition from the red brick of Roehampton Village to the grey tones of the modernist concrete architecture within the estate. Brick and concrete panels set within gridwork façades further complement the existing buildings. By stepping back the top two floors, we created framed terraces – drawing inspiration from two-storey bays on neighbouring mid-century blocks.

Harbridge Avenue elevation
Wellbeing
To maximise the effects of regeneration and enhance residents’ wellbeing, we embraced ‘healthy streets’ principles. We created a range of landscaped spaces and incorporated shared surfaces to encourage dwelling, play, social interaction, and active travel. Routes through the site are designed to connect to the wider masterplan which provides shops, co-working facilities, and a new community library. Two-storey maisonettes are located at street level with individual front doors and ground-floor living spaces offering natural views over the courtyards and surrounding public realm. We also retained street trees along Harbridge Avenue to improve the outlook and setting of homes.

Courtyards reimagined as civic spaces that are well connected to the surrounding street and path networks




